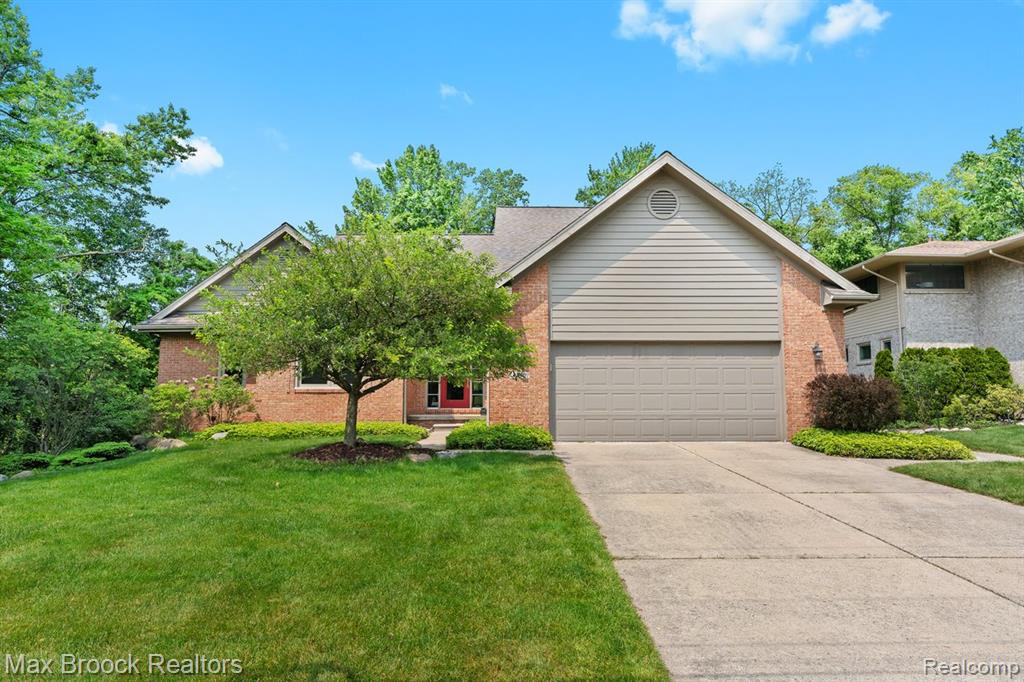Overview
- Single Family Home
- 3
- 3
- 2
- 1500
- 2025
Overview
- Single Family Home
- 3
- 3
- 2
- 1500
- 2025
Description
CURRENTLY UNDER CONSTRUCTION! This future home sits on 1.36 acres along The Leaning Tree Golf Course, offering peaceful views, quality craftsmanship, and customizable finishes throughout. The layout is designed for modern living with vaulted ceilings in both the main living area and the primary suite. The primary bedroom includes a large walk-in closet and a private bathroom featuring a ceramic tile shower. The kitchen is equipped with granite countertops, soft-close cabinetry, and vinyl wood flooring throughout the main living area. The basement is fully finished and includes a fourth bedroom and a third full bathroom, with additional space available for future expansion. Outside, a 16×20 covered porch with a cathedral ceiling overlooks the backyard, while the attached two-car garage has been built four feet deeper than standard plans. Exterior upgrades include black windows, cedar shake, and cedar front posts. The home will operate on a well and septic system with natural gas available. Buyers still have the opportunity to customize paint colors, flooring, fixtures, and tile. Professional photos shown are of a previously built model—current home will feature a wider porch, deeper garage, and upgraded exterior details.
Details
Updated on July 20, 2025 at 10:49 pm- Property ID: 50176431
- Price: $429,900
- Property Size: 1500 Sq Ft
- Land Area: 1.36 Acres
- Bedrooms: 3
- Bathrooms: 3
- Garages: 2 Spaces Attached
- Year Built: 2025
- Property Type: Single Family Home
- Property Status: For Sale
Address
Open on Google Maps- Address 7910 Smiths Creek Road
- State/county Michigan
- Country US
Features
- Central Air
Similar Listings
8808 Big Lake Road Unit ********
- $585,000
7783 ARIMOORE Drive Unit ********
- $885,995
2590 ARNETH Road Unit ********
- $625,000
5595 SPRUCE ALDER Way
- $297,990

































































